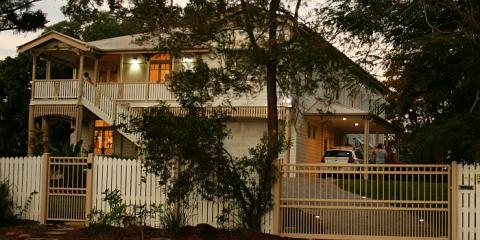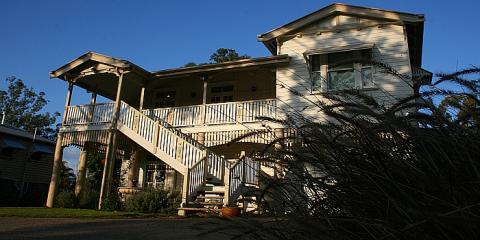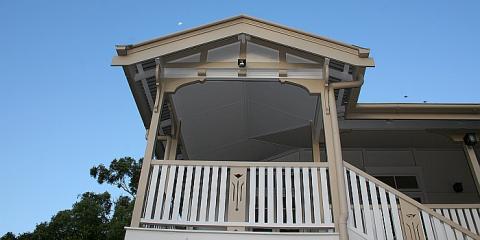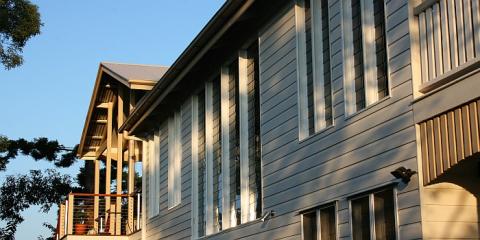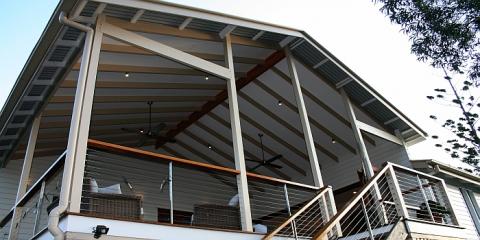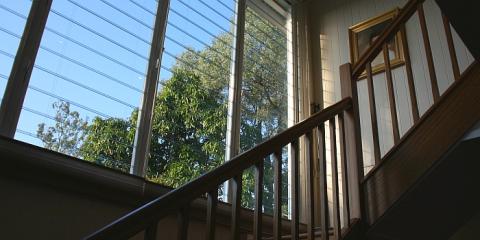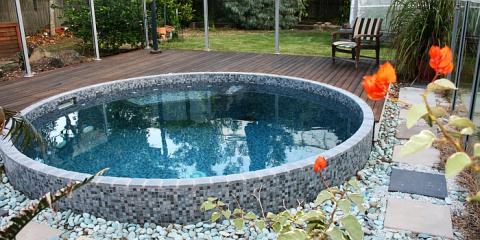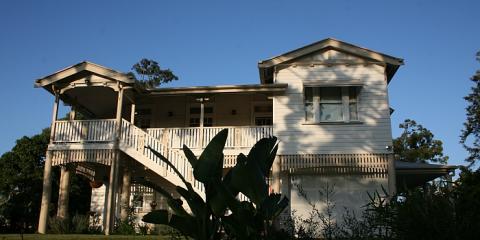Project:
Renovation of classic Queenslander including lift, slide and build under, within a character residential zone
Location:
Yeronga
Client's brief:
- Reposition house for possible future land subdivision and lot reconfiguration
- Open up the house to capture natural light and prevailing breezes
- Build an entertainers deck that maximises the city views
- Lift the house to create a large workshop area and car accommodation
- Provide a new master bedroom with walk-in-wardrobe, ensuite, laundry and office/study & games room
What we loved about this project:
It was a pleasure to work with passionate and engaged clients who were open to new ideas.
Our design solutions transformed the space from a dark and enclosed area which was always hot and uncomfortable, into open and bright space with lots of natural light and breezes.
The house now feels uncluttered and spacious.
Part of this project was the preparation of detailed drawings for joinery which enable us to ensure that the final product was not only stylish but also practical and functional.
The new large deck with striking cathedral ceiling and beautiful city views not only adds value to this classic Queenslander but also creates additional space for entertaining and relaxing.
The clients were very happy with their newly renovated and profoundly comfortable family home.

