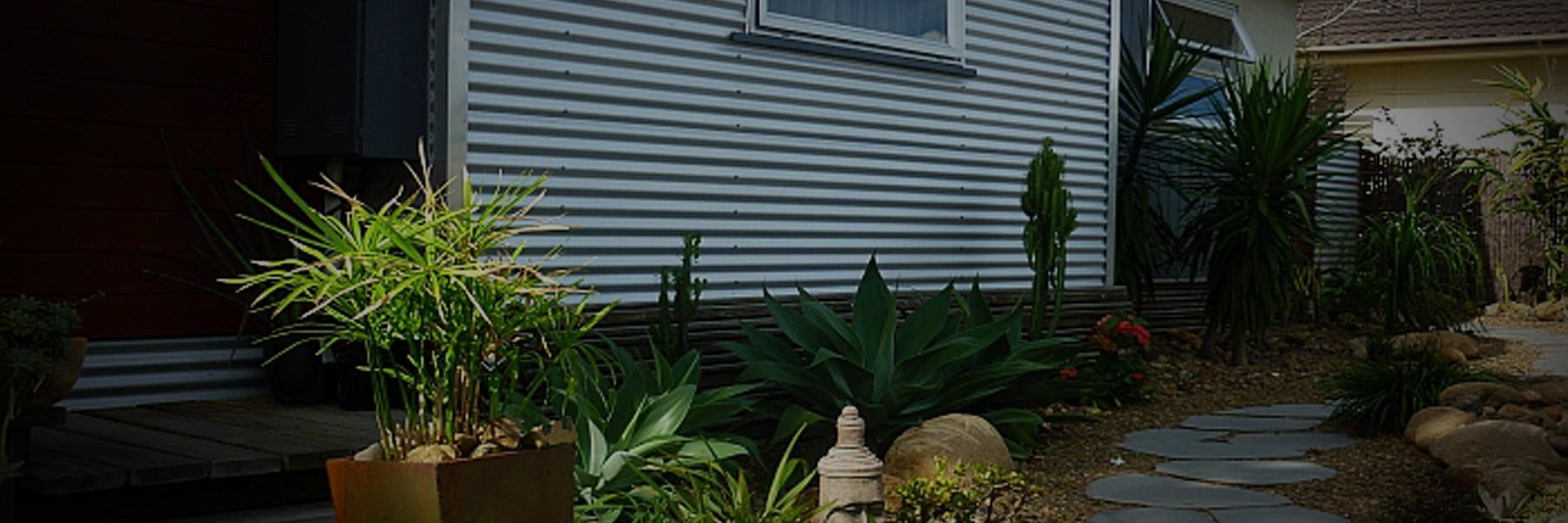We will guide you every step of the way and create a design that will add value to your property and lifestyle
Our simple six step process ensures that designing a new home, renovation or extension will not be confusing or daunting.
With lots of chances to collaborate and communicate along the way, you can be assured you’re not too far from your new lifestyle!
- 1. Consultation
- 2. Fee proposal
- 3. Concept ideas
- 4. Development applications
- 5. Building approval
- 6. Detailed plans
Stage 1 - Initial Consultation
-
At this preliminary stage, we will meet with you onsite to discuss your requirements. We will listen to your ideas and take the time to understand your needs, your family and aspirations for your new home.
With years of experience, knowledge and expert understanding of building and planning regulations, we will be able to provide qualified advice and discuss with you potential design solutions.
Stage 2 - Fee proposal
- As each project is unique, you will be provided with a detailed estimate that will outline each step required to achieve your goals. You will also receive an estimate of the fees that may be incurred for external consultants and statutory regulations, so you have a complete picture of all possible costs from the start of your project.
Stage 3 - Site Analysis & Concept Ideas
- Design2B considers design as a process that maximises outcomes within the limitation of the project. This stage begins with a site analysis investigating all of the elements (both manmade and environmental) that may influence the project. There is generally a number of ways to approach a project and we will provide you with two alternative concept designs at this stage. You are given the opportunity to work through the pros and cons of each concept before finalising the plans and proceeding with more detailed stages of design such as elevations.
Stage 4 - Preparing and submitting Development Applications
- At this stage any development applications that may be required will be lodged with the appropriate authorities in line with local council requirements. This may involve the preparation and submission of reports and the coordination of external consultants.
Stage 5 - Building Approval Package
- The devil is in the detail and this is certainly true in the building process. A detailed and accurate set of working drawings will be provided as part of the Building Approval Package. This will help facilitate a smooth and simple build process that comes in on time and on budget. As a qualified carpenter-joiner, Brett understands how a building is ‘put together’ and this means that he ensures Design2B produces drawings that builders find clear and easy to work from.
Stage 6 - Preparation of Detailed Plans
- By this stage you have all you need to gain your ‘Building Approval’. However, there is still a lot of important decisions to be made. This is the time to really bring your project to life! Design2B can assist in this process by providing detailed wet area and joinery plans, power and lighting layouts and interior / exterior finishes schedules.

