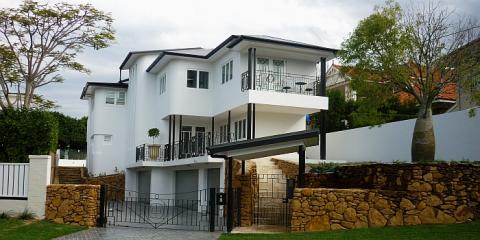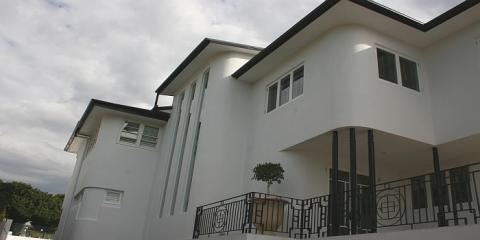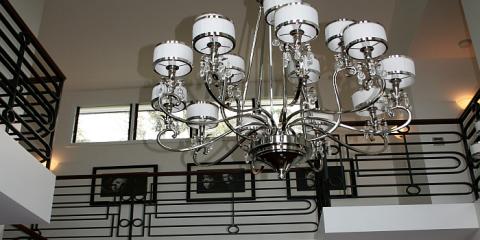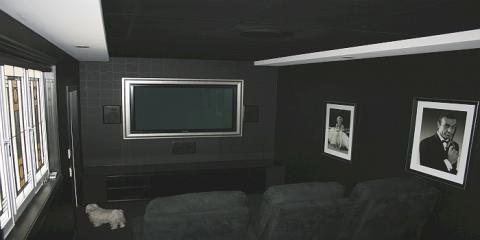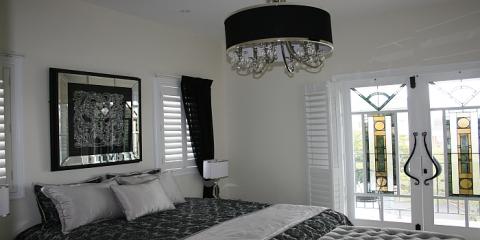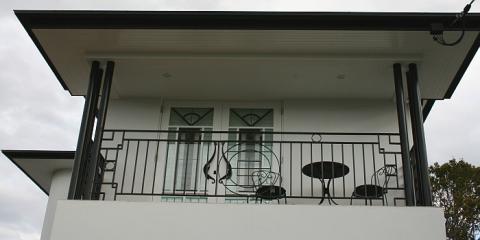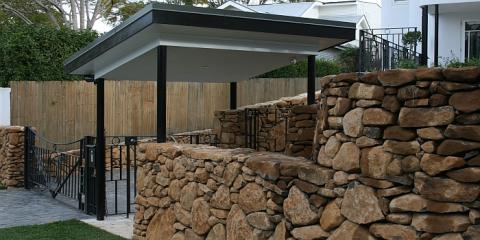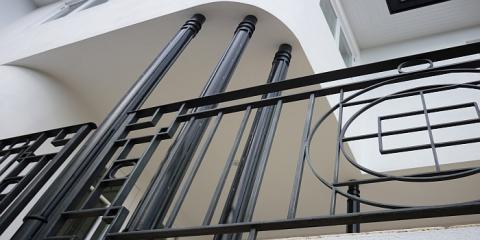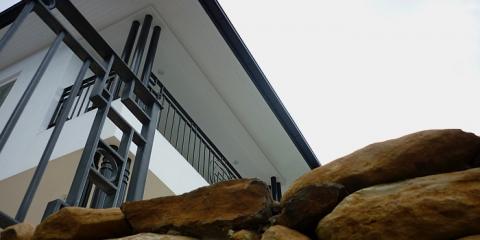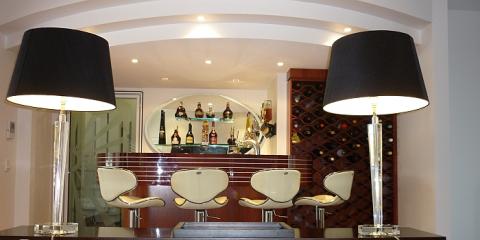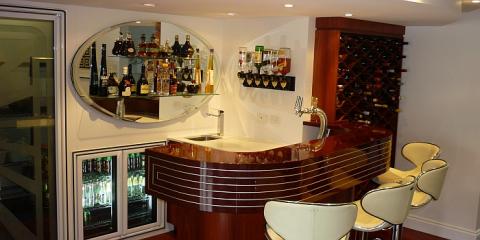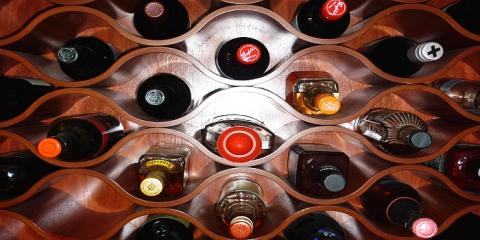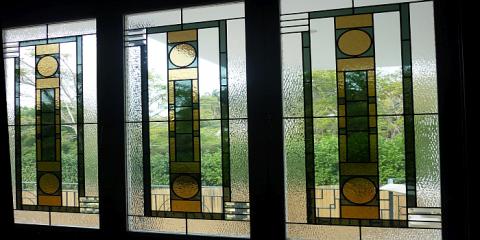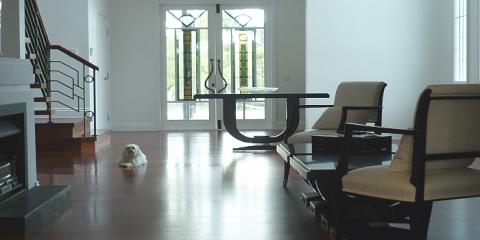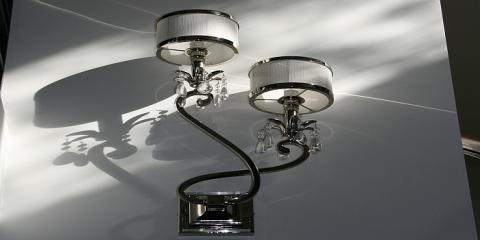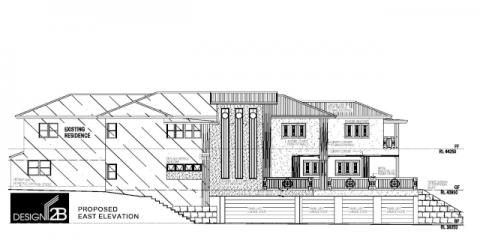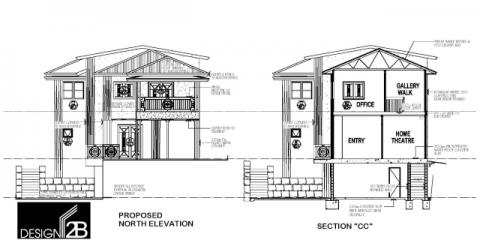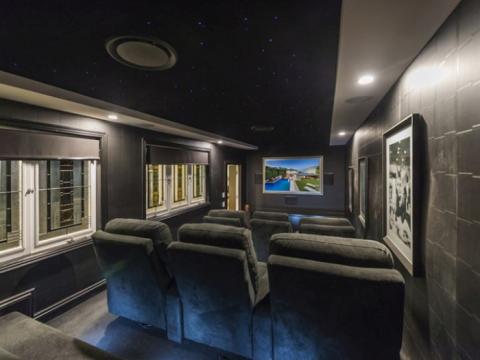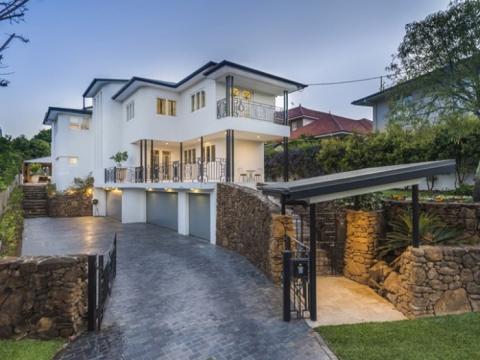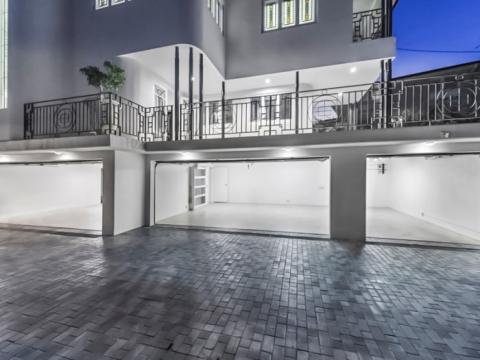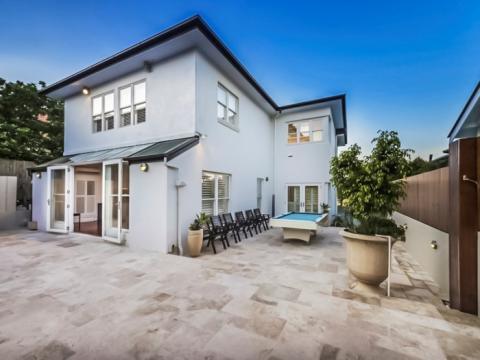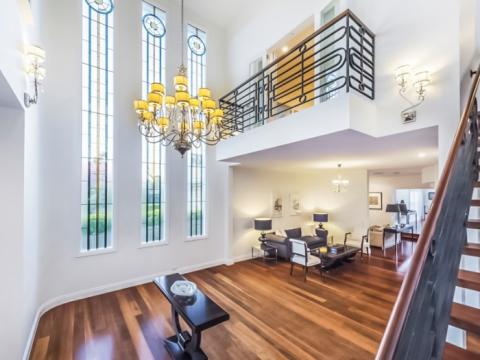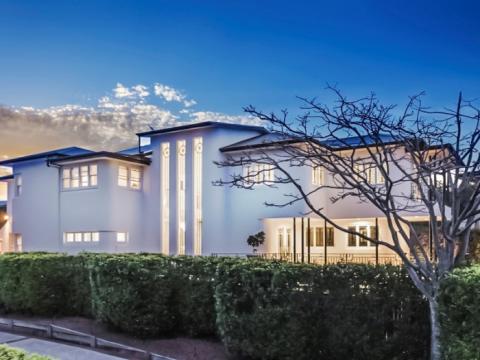Project:
Major Renovation and Extension of Art Deco heritage house within a character residential zone
Location:
Hamilton, Brisbane
Client's brief:
- Explore reconfiguration options for the existing layout to provide the inclusion of a cold room& bar/new laundry/separate powder room/lower level bathroom
- Provide additional bedroom/ increased living space/ home office/media room
- Car accommodation for up to 6 vehicles to be excavated into the front yard
- Sufficient turning circles to be able to enter and leave the property in a forward direction
- Design must complement the existing homes Art Deco style and provide significant street appeal
- Utilize the prevailing climatic conditions
What we loved about this project:
This grand makeover transformed this disjointed modest house in leafy Hamilton into glamorous Art Deco home, which has been featured in B Mag and Queensland Homes magazines. During the design process we felt it was important to follow the cues from existing structure and we decided on stepped facade that would allow for a repetition of the home’s existing curves and access to north easterly views and breezes.
One of the highlights of the process was to ensure continuity throughout the project. This gave us the opportunity to design all the details that really made this house sing. These items included all the wrought iron, 30 lead-light windows, with the largest measuring 5.5 meters high at the entry, the bar, mirrors even the lights.
All of these amazing features did not detract from the homes energy efficiency with the building being awarded a five-star energy rating, thanks to the selected exterior cladding and the clever use of the lead light windows to provide double glazing.
With the client requesting car accommodation for 5 vehicles the challenge was to achieve this whilst making sure that car parking did not dominate the street. This was achieved through the use of curved volcanic rock walls that have added a level drama to front facade.

