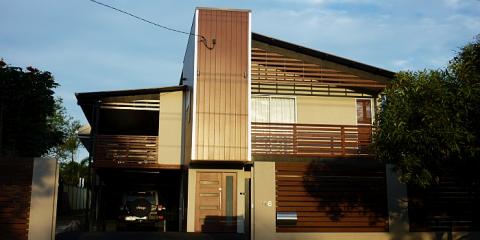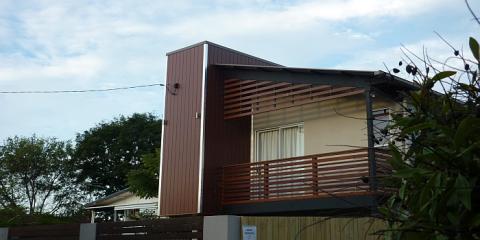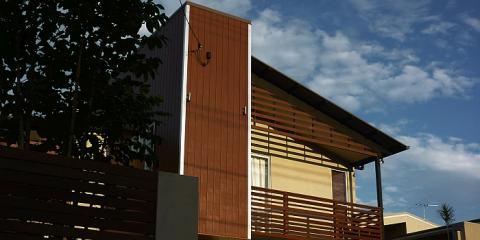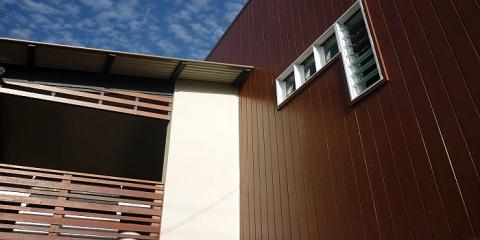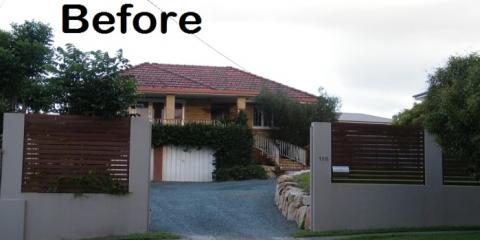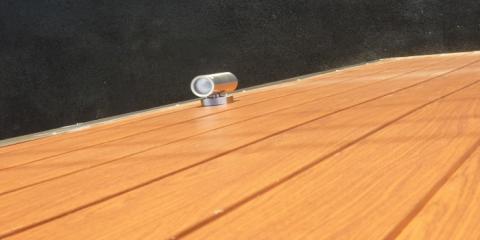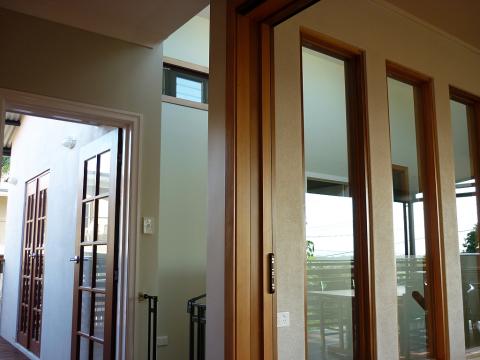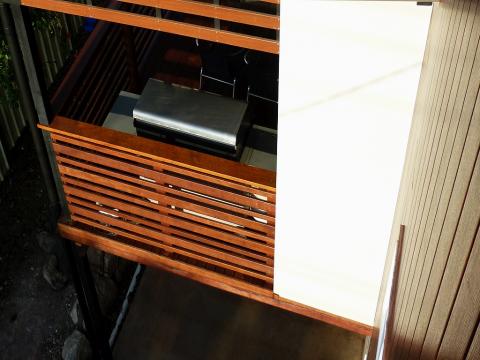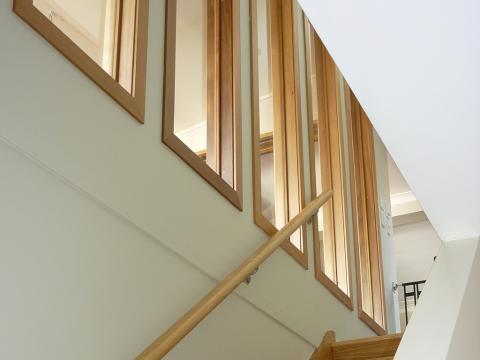Project:
Alteration & additions to an brick & tile home to accommodate an expanding family.
Location:
Aspley
Client's brief:
- Investigate, design and provide alternative solutions that will provide the client not only with a fantastic family home but will maximize every budgetery dollar.
- Expand the existing living space and provide a new covered outdoor area that captures both local tree top views and natural breezes.
- Provide a new ensuited master bedroom along with an additional bedroom to accommodate this expanding family.
- Give the home some flexability with an additional living space,home office & car accomodation.
What we loved about this project:
It was wonderful to work with an engaged client who was prepared to place their faith in us and come on a journey. This enabled us to come up with a design that not only exceeded their expectations but is now recognized locally for its innovation.
Aspley

