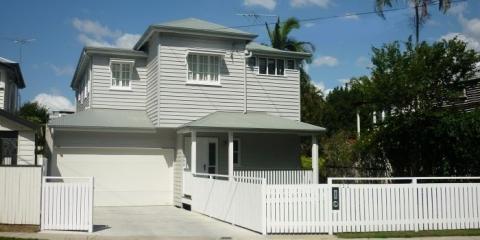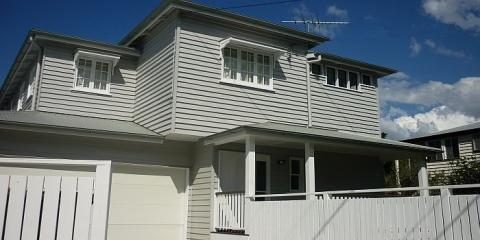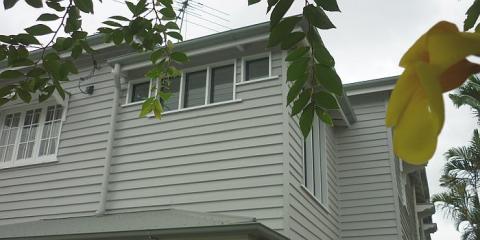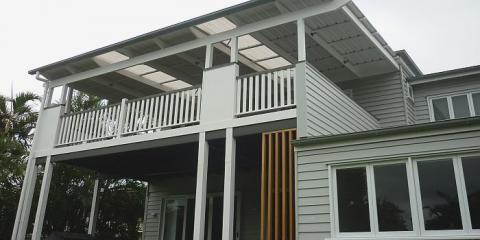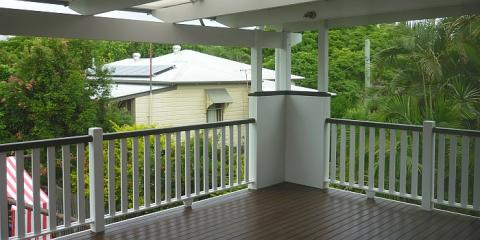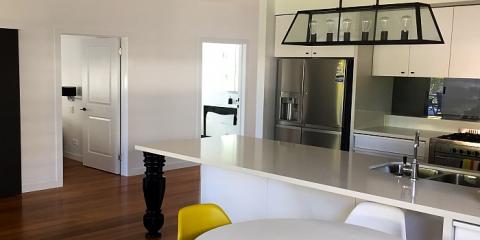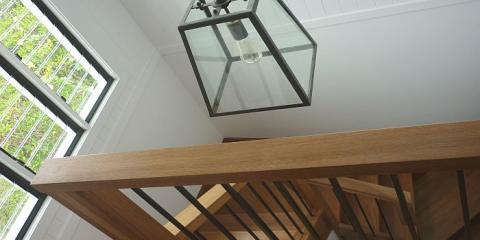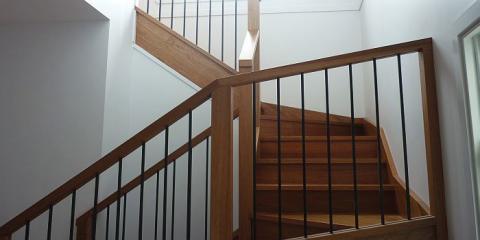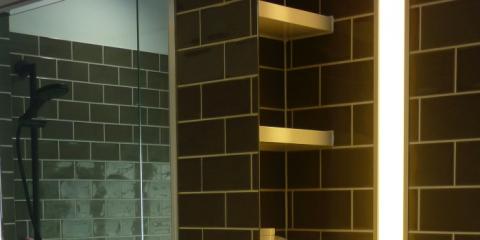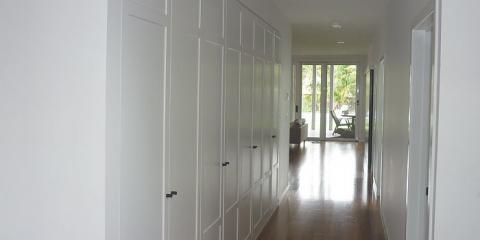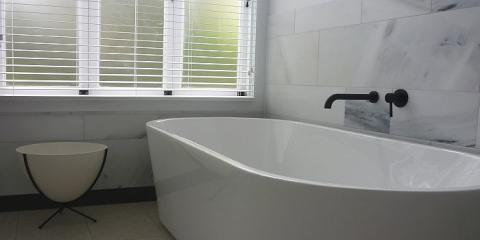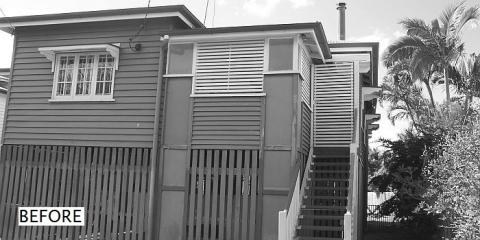Project:
Renovation of a Queenslander including lift and build under with rear extension, within a character residential zone with flooding issues.
Location:
Gordon Park
Client's brief:
- Lift the existing house to comply with Flood mitigation requirements
- Provide a design that would allow the flexibility to accommodate their family for years to come.
- Open up the house to capture natural light and prevailing breezes
- Design to allow for a home gym with a pleasant outlook and great connection to the outdoors.
- Design to encompass a feeling of timeless elegance and subdued sophistication.
- Provide the master bedroom with a walk-in-wardrobe and ensuite,
What we loved about this project:
This project presented itself with number of challenges and restrictions which made the design process interesting and the end result very rewarding. The house had previously been lifted, but was not legal height when flooding issues were taken into consideration. To keep the cost of the renovation down, we successfully managed to maintain all the existing posts and footings into the new design by cutting the posts raising the house and inserting new steel in between. The configuration of rooms and the space on the ground floor were then cleverly designed around these posts.
The facade of the original house left a lot to be desired but with some small changes and additions we were able to increase the street appearance of this property and therefore its value. The front porch it’s not only practical addition but also gives a nice welcoming feel to the house.
But the best part about this project were the clients – a lovely couple with two small children who had a pretty good idea about what they wanted to achieve whilst understanding the constraints of their particular property.

