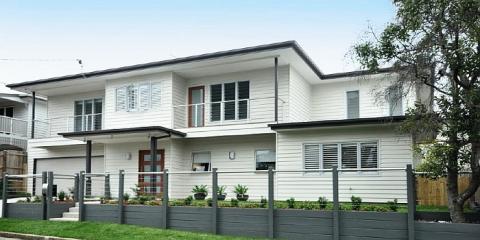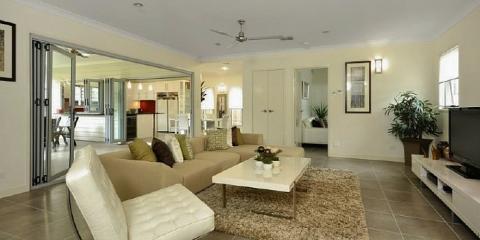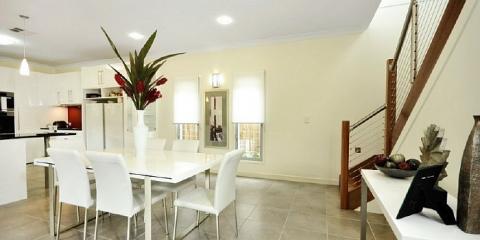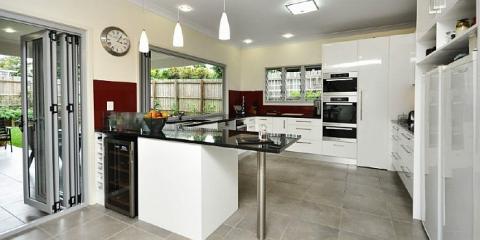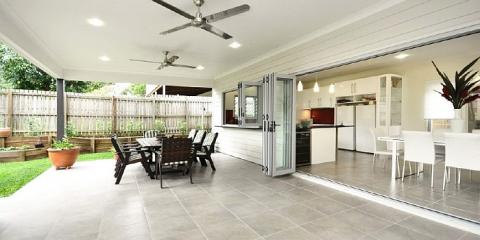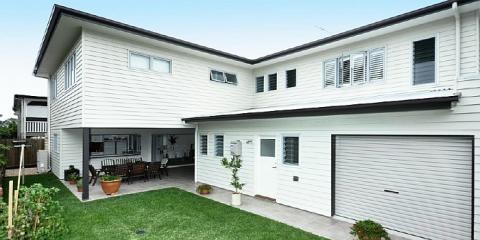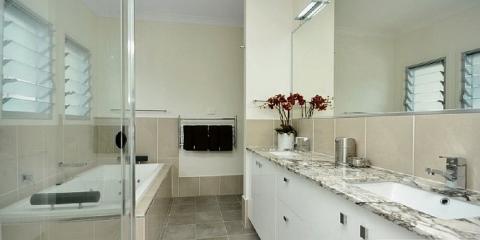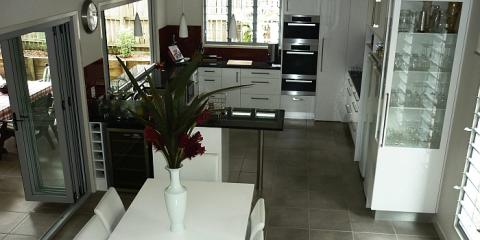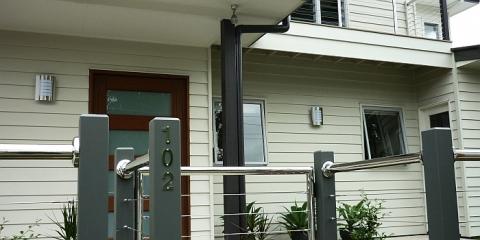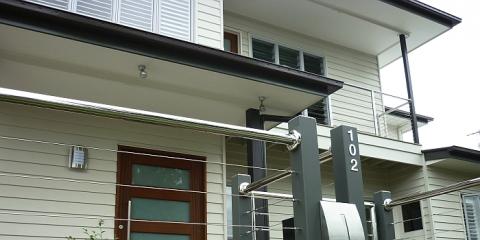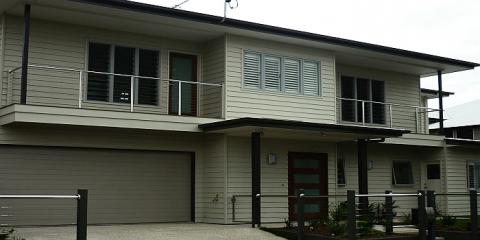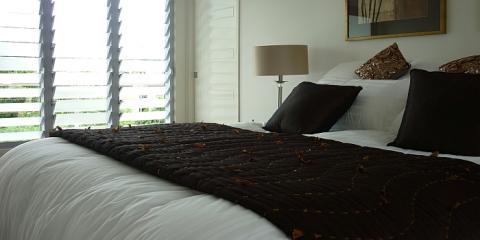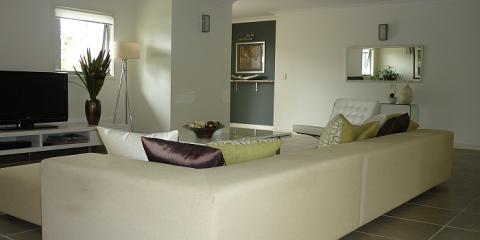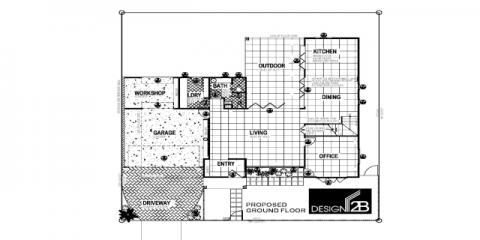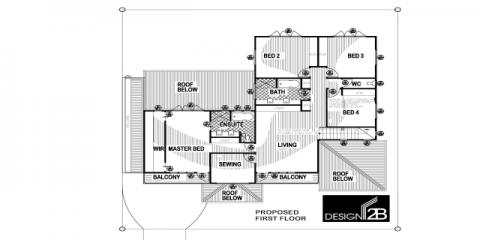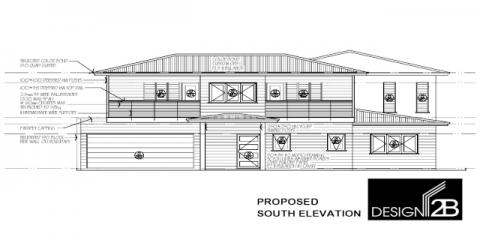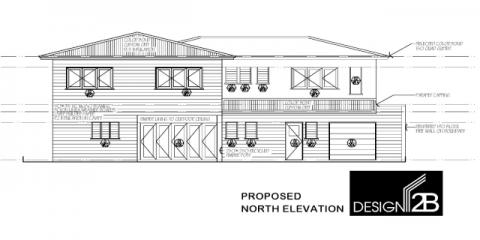Project:
Contemporary custom-designed house on a small lot within character residential zone
Location:
Clayfield, Brisbane
Client's brief:
- Designed to complement the area’s existing style and provide significant street appeal
- Maximising the prevailing climate conditions with the use of passive solar principles
- Lower level to include as much of the following as possible: guest bed/office, 2 way bathroom, open plan kitchen living, laundry, lounge, 2 car accommodation, entry, covered outdoor entertaining, plunge pool, rain water tank & tool store.
- Upper level to include: master bed with ensuite and walk-in-wardrobe, 2 additional bedrooms, bathroom, living space, and sewing/utility room
What we loved about this project:
This stylish bespoke design exemplifies the possibilities of building on a Small Lot within a tight budget. One of the features that add value to this property is that the home office has a separate entry to the house which provides an opportunity for home business. With clever and functional design this particular home demonstrates that building on a small lot doesn’t have to compromise your lifestyle. The provision of a practical north facing garden space which connects seamlessly through the large bi-fold doors to the open plan kitchen and living area creates a feeling of spaciousness and lightness with plenty of room to accommodate the whole family.
This project included the coordination of external consultants, assistance with the project management and client consultation during the build process to unsure that the client’s desired outcomes are achieved.

